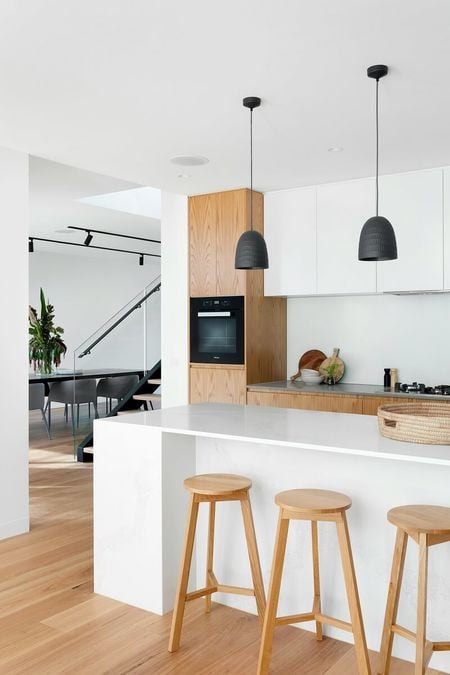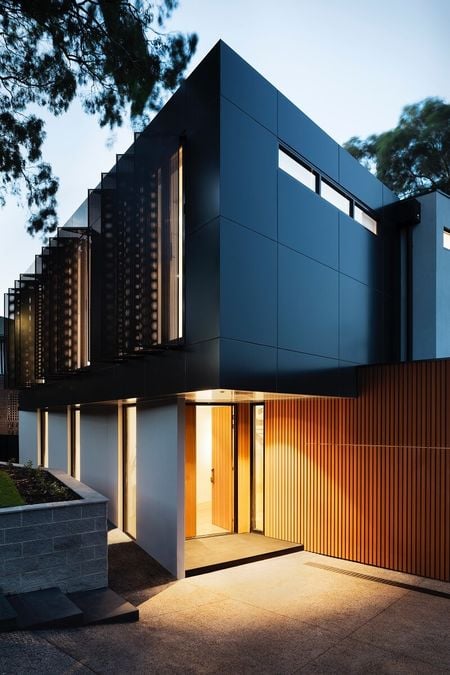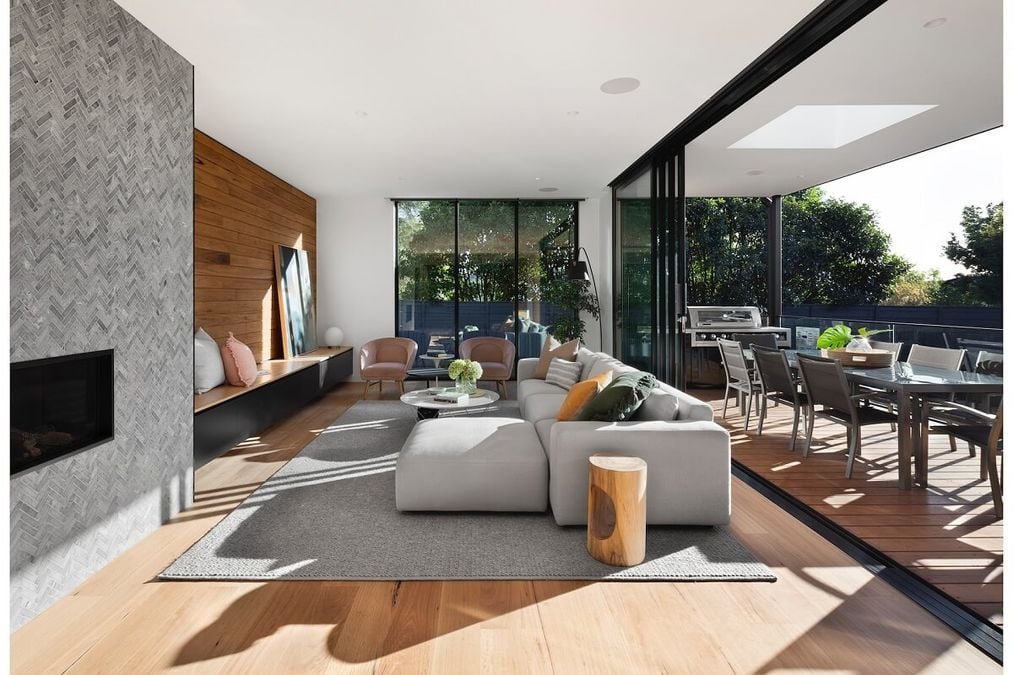9033 ROCKY LAKE Court
Sarasota, FL 34238-4007
sold
$1,250,000
About this property
Wow! All THREE A/C units just replaced in January of 2021 with 3 Smart A/C units (use your phone to control them if you like!) with transferrable TEN YEAR parts WARRANTY!!! This stunning John Cannon home is easily one of the finest in Palmer Ranch upgraded with elegant marble floors which were installed in 2014. In that same year, the interior/exterior home was painted and a new beautiful stone cast fireplace mantel was added. This split plan, pond view home has a gourmet kitchen with stainless appliances, granite countertops, gas stove, separate pantry, & island with prep sink that is open to the breakfast area & family room. The spacious master suite has tray ceilings with two generously-sized walk-in closets with a safe in the… Read Morefloor of the smaller one. The luxurious en suite bathroom features a jet spa bathtub & walk-through shower with multiple shower heads that looks onto a private garden fountain. The living room features a wet bar with wine storage room, gas fireplace with ornate stone mantel, & disappearing pocket sliders opening to the pool area with outdoor gas fireplace & an outdoor kitchen that was added in 2015. The pool and spa offers 3 bubbling fountains with a striking blue pool surface. Upstairs is a home theater room, bonus/game room with wet bar & wine cooler, expansive screened balcony, bedroom, & full bathroom. Front yard has a circular paver driveway with side-loading 3-car garage & dramatic LED uplighting on upgraded landscaping (2015). Silver Oak is an exclusive 24-hour, guard-gated Palmer Ranch community close to gulf beaches, Legacy walking/biking trail, & highly-rated Pineview School. Walk the virtual 3D tour by copying & pasting https://my.matterport.com/show/?m=YjKdZu7m7Pj&mls=1 into your URL!Read Less
sold
$1,250,000
Bedrooms
5
Bathrooms
5
Square Ft.
5,082
Take a tour
Video Tour
Virtual Tour
Property Features

Architecture
Supreme comfort, cutting edge technology, & luxurious.

Security
LA Finest gated luxury home community.

Amazing views
Every room has a view, with 360 vistas in the ''Aerie Room''.
General Information
Features
- Property Details:
- Type: Single Family Residence
- Year Built: 2006
- Lot Size Area: 0.30 acres
- Garage Spaces: 3
- Heating: Central, Natural Gas
- Cooling: Central Air, Zoned, Ceiling Fan(s)
- HOA Fee: $2,856 Annually
- Pool: Gunite, In Ground, Pool Sweep, Screen Enclosure
- Pets Allowed: Yes
- County/Parish: Sarasota
- Subdivision: SILVER OAK
- Closed On: Mar 10, 2021
Interior Details
- Interior Features:
- Beds: 5
- Total Bathrooms: 5
- Full Bathrooms: 4
- Half Bathrooms: 1
- Size: 5,082 sqft
- Levels: Two
- Stories: 2
- Interior Features: Wet Bar, Built-in Features, Tray Ceilings(s), Ceiling Fan(s), Crown Molding, Eat-in Kitchen, High Ceilings, Kitchen/Family Room Combo, Primary Downstairs, Open Floorplan, Stone Counters, Split Bedrooms, Walk-in Closet(s), Wood Cabinets
- Flooring: Bamboo, Carpet, Marble, Tile
- Security Features: Smoke Detector(s), Gated Community
- Fireplace: Gas, Living Room, Other
- Appliances: Bar Fridge, Built-in Oven, Convection Oven, Dryer, Dishwasher, Disposal, Gas Water Heater, Microwave, Range, Refrigerator, Range Hood, Wine Refrigerator, Washer
- Rooms Total: 13
- Room Type: Den, Utility Room
Exterior Details
- Property Details:
- Property Type: Residential
- Style: Spanish/Mediterranean
- Ownership Type: Fee Simple
- Lot Size Area: 0.30 acres
- Lot Features: Conservation Area, Private Road, Rural Lot, Buyer Approval Required
- Garage Spaces: 3
- Garage/Parking Features: Circular Driveway, Garage, Garage Door Opener, Garage Faces Side
- Attached Garage: Yes
- Covered Spaces: 3
- Balcony, Sprinkler/Irrigation, Lighting, Outdoor Grill, Outdoor Kitchen, Rain Gutters
- Water Access: No
- Patio and Porch: Covered, Screened, Balcony
- Road Surface: Paved
- View: Pond, Water
- Direction Faces: Southeast
Exterior Features:
Additional Details:
Utilities and Construction Details
- Utilities:
- Heating: Central, Natural Gas
- Cooling: Central Air, Zoned, Ceiling Fan(s)
- Laundry Features: Inside, Laundry Room
- Sewer: Public Sewer
- Water Source: Public
- Utilities: Cable Connected, Electricity Connected, Natural Gas Connected, High-Speed Internet Available, Municipal Utilities, Sewer Connected, Water Connected
- New Construction: No
- Construction Materials: Block, Stucco
- Year Built: 2006
- Style: Spanish/Mediterranean
- Roof: Tile
- Foundation Details: Slab
- Association: Yes
- Association Name: Advanced Management, Inc.
- HOA Fee: $2,856 Annually
- Senior Community: No
- Association Fee Includes: Association Management, Common Areas, Gas, Reserve Fund, Security, Taxes
- Pets Allowed: Yes
- Stories: 2
Construction:
Homeowners Association:
Building Details:
Other Facts & Features
- Property Details:
- List Price: $1,300,000
- Price per Sq Ft: $246
- Special Listing Conditions: None
- Directions: From US 41 South/South Tamiami Trail head east on Central Sarasota Parkway for 1-2 miles, turn right onto Bloomfield Blvd through Caurt Gate into Silver Oak, go straight through roundabout, turn right into Wildwood Loop, left onto Hunt Club Way, & right onto Rocky Lake Ct. Property is on the left.
- Other Structures: Outdoor Kitchen
- Listing Terms: Cash, Conventional
- Spa: In Ground
- Zoning: RSF1
- Buyer Financing: Cash
- Listing Brokerage: ZACHOS REALTY
- HOA Payment Schedule: Required
- Pet Restrictions: See HOA Documents & County Restrictions
- Association Approval Required: Yes
- Minimum Lease Period: 3 Months
- Disclosures: Disclosure on File, HOA Disclosure, Seller Disclosure, Covenants/Restrictions Disclosure
- Tax ID: 0173702020
- Tax Year: 2020
- Annual Taxes: $10,579.56
- Tax Legal Description: LOT 178 SILVER OAK UNIT 3
- Buyer Financing: Cash
- County/Parish: Sarasota
- Subdivision: SILVER OAK
- MLS Area Major: 34243 - Sarasota/Sarasota Square
- Community Features: Gated, Sidewalks
- Postal City: Sarasota
Additional Features:
Legal & Financial Details:
Location Details:
Interested in
9033 ROCKY LAKE Court
Ryan Zachos
Licensed Real Estate Broker

Please Select Date
Please Select Type
Confirm your time
Fill in your details and we will contact you to confirm a time.
Contact Form
Welcome to our open house!
We encourage you to take a few seconds to fill out your information so we can send you exclusive updates for this listing!